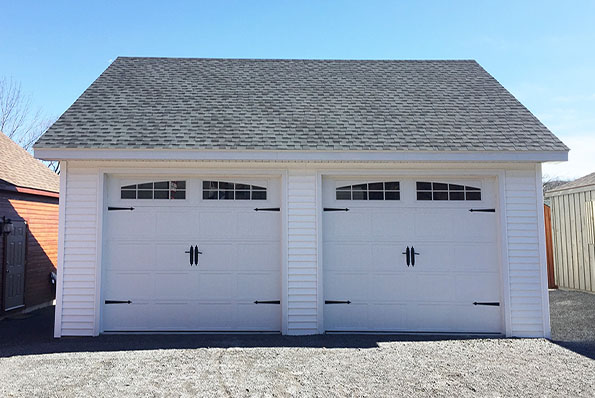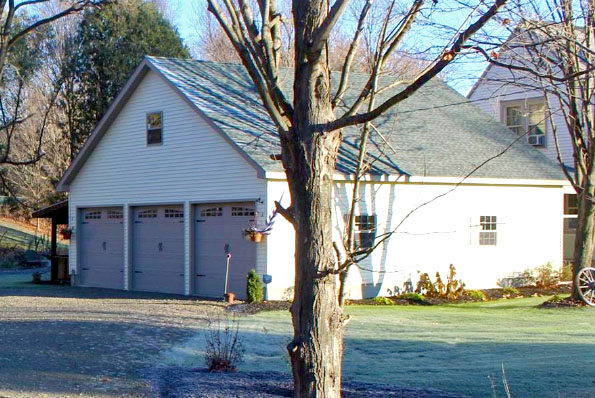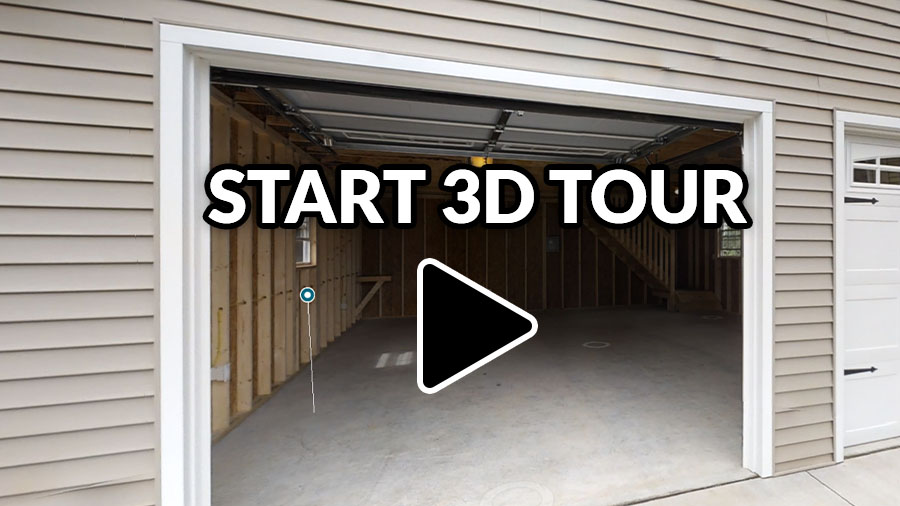
Financing is subject to approved credit.



Popular Car Garage Sizes: 24×20, 24×24, 24×30, 24×34


Popular Car Garage Sizes: 24×36, 24×38, 24×40
Standard features include:

